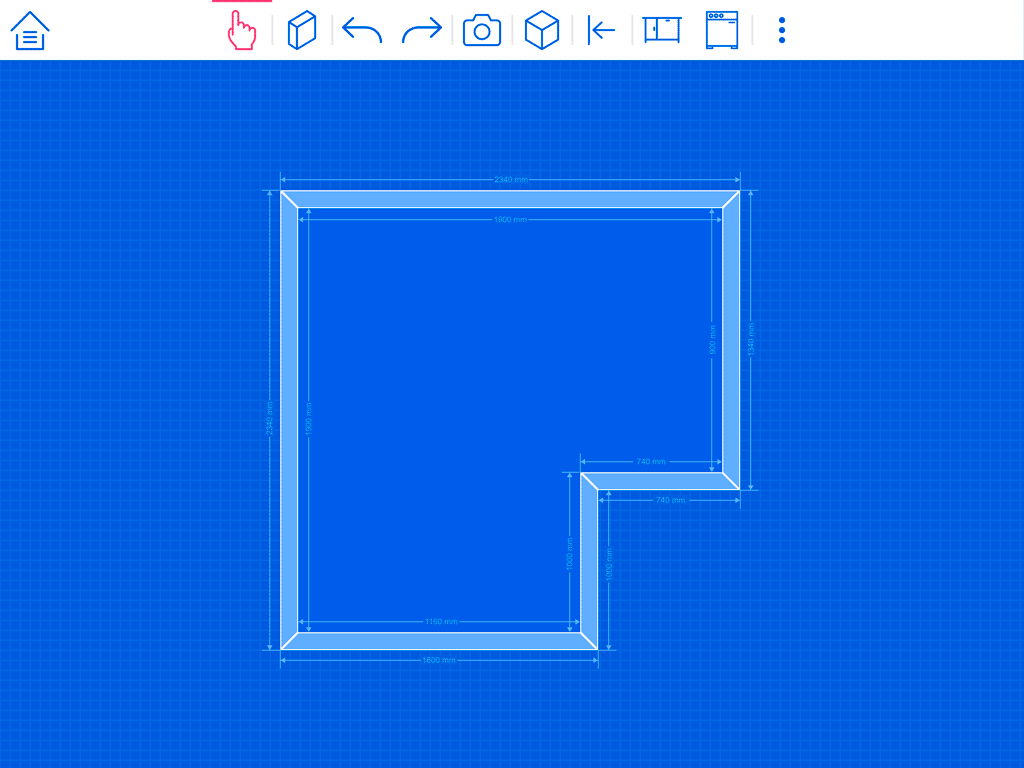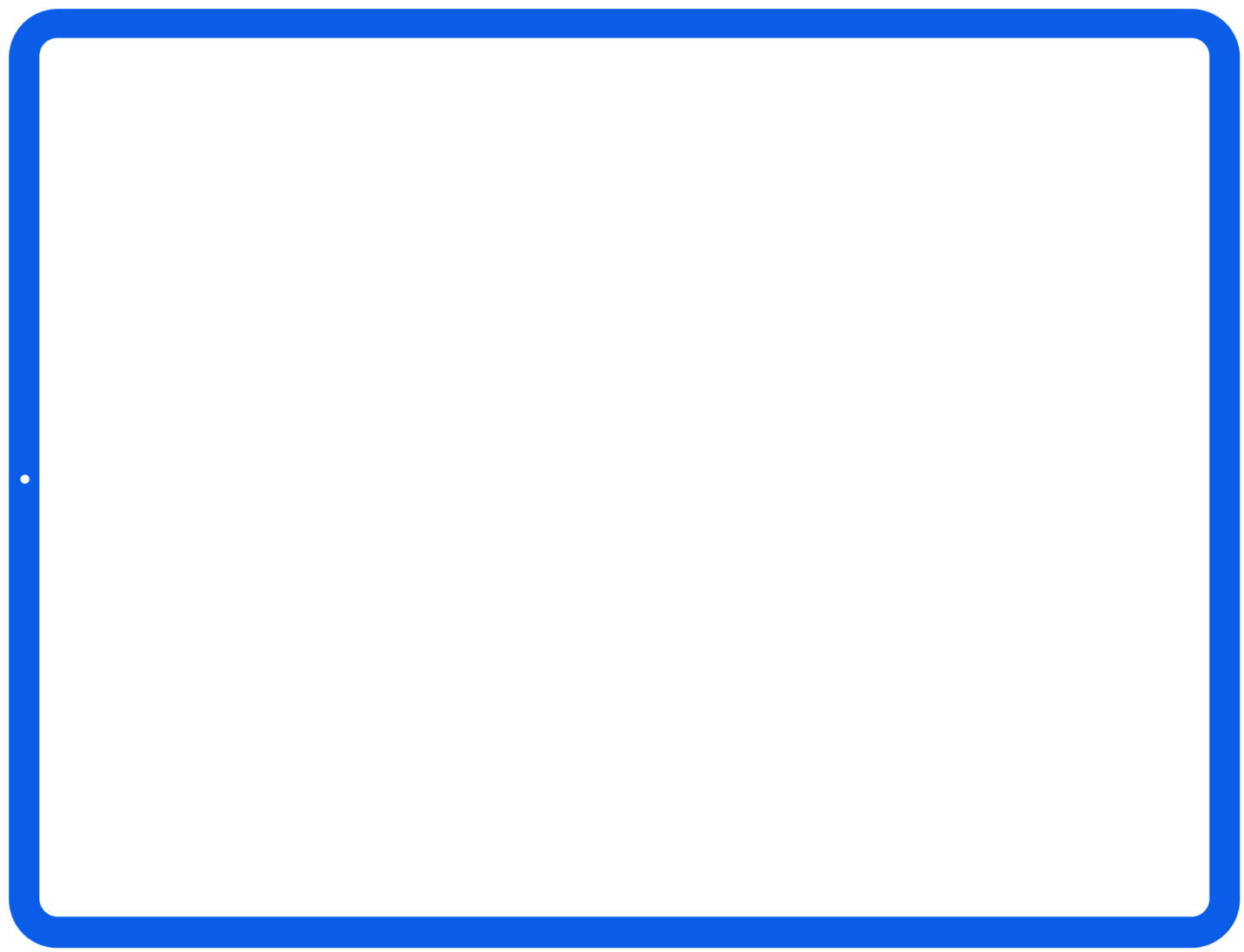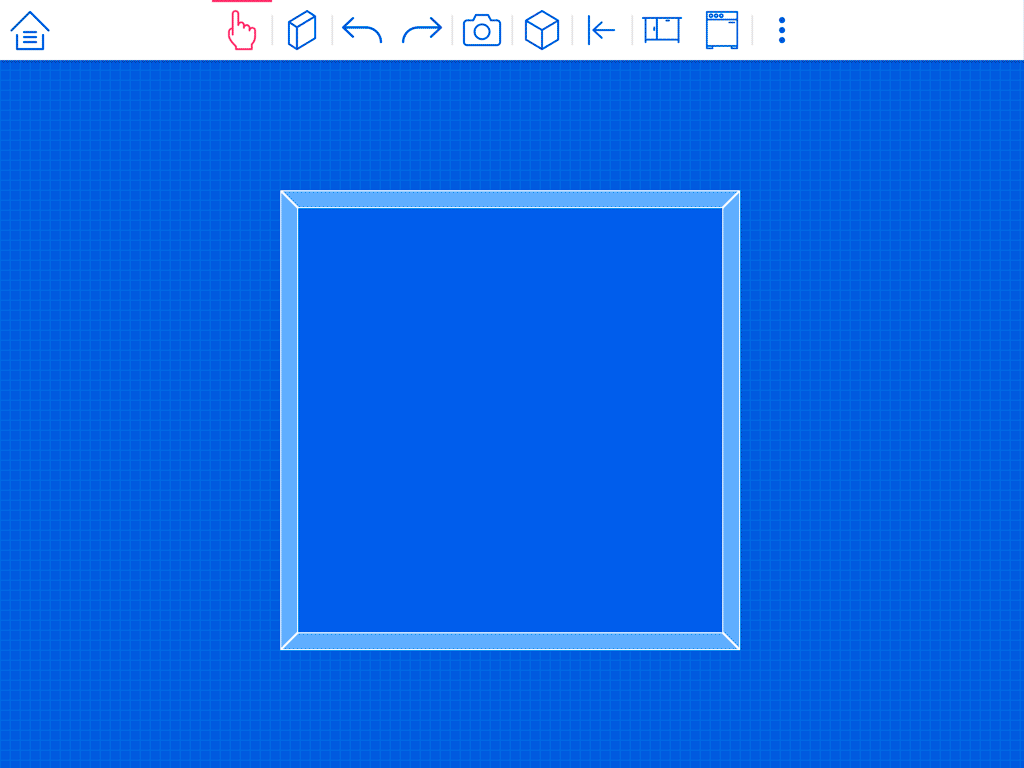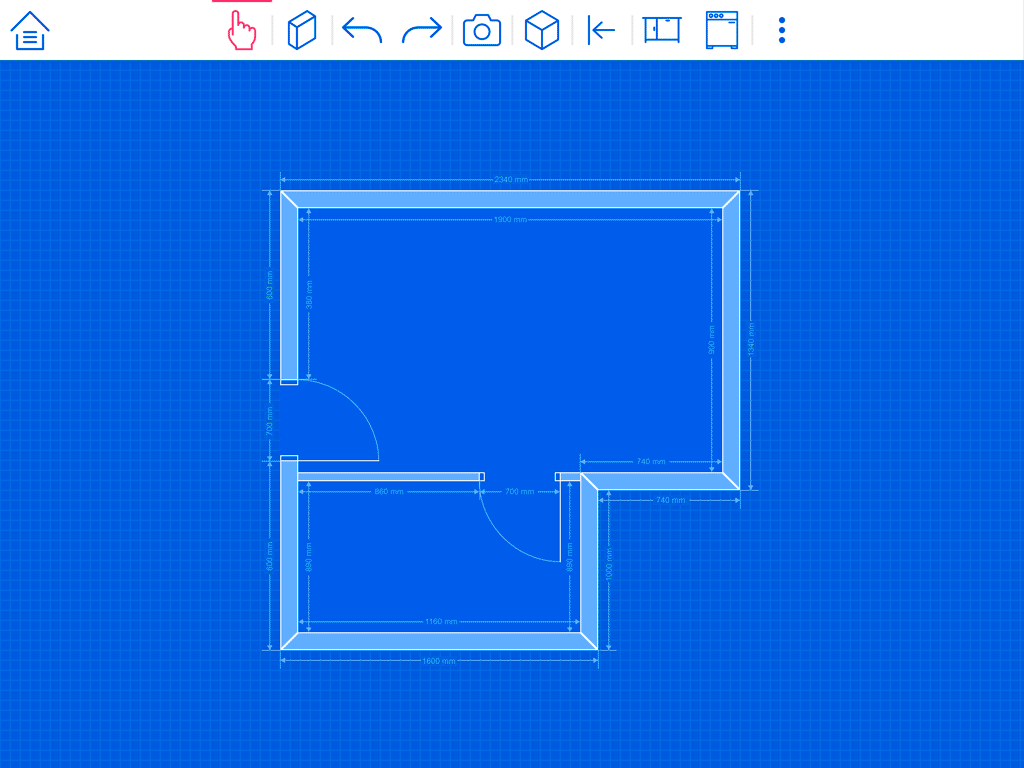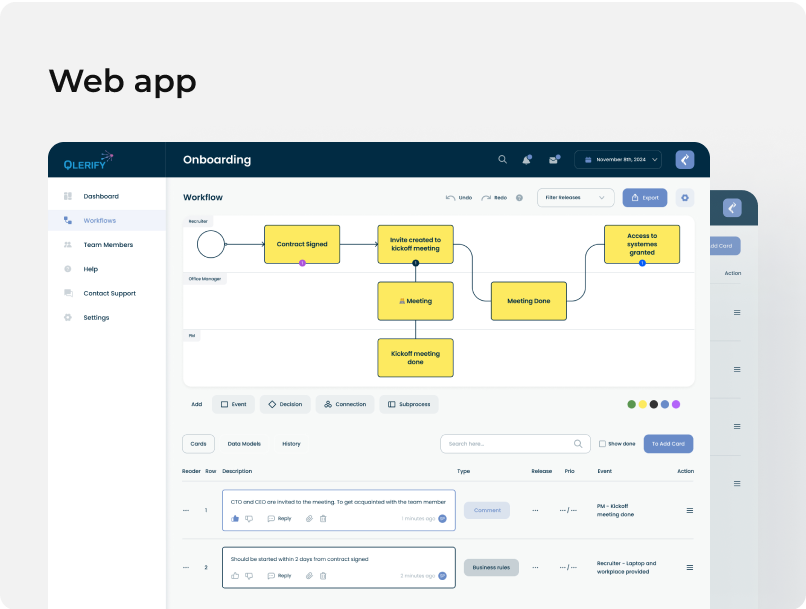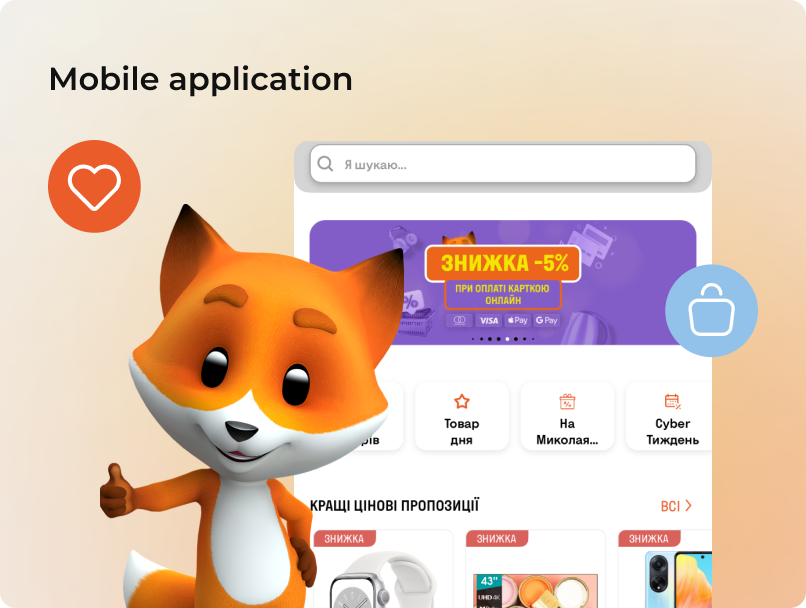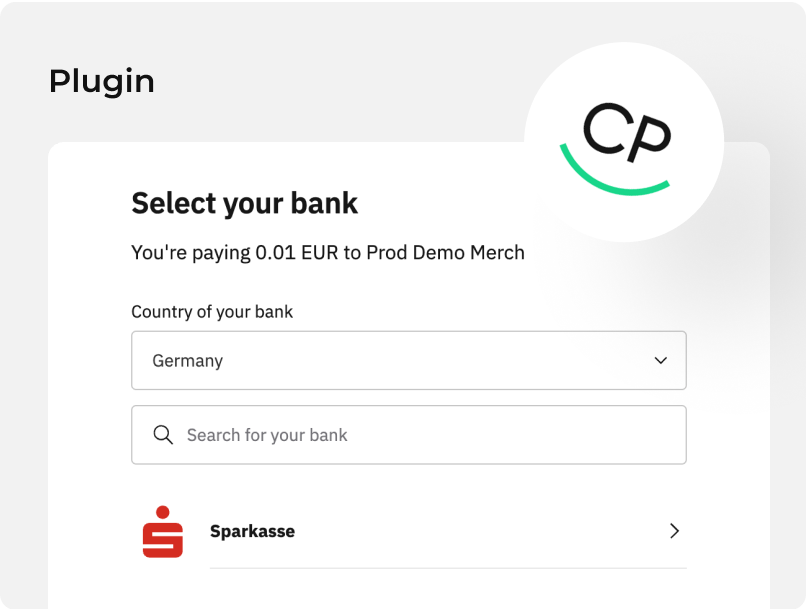App development
Ritespace Constructions
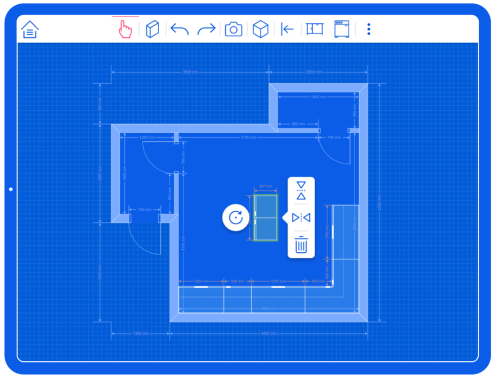
Ritespace Constructions
Our team developed an app to help employees visualize room designs through 3D modeling, but it evolved into a dynamic management suite featuring a calendar, scheduler, and project gallery. This powerful tool streamlines design visualization and boosts efficiency in client engagement and project management.
About
the client
RiteSpace, a company focused on repairing and designing interiors for medical facilities, required a software solution to streamline their managers’ workflow and enhance client interactions. The goal was to develop a tool that could efficiently capture spatial measurements, offer 3D visualization for design edits, and facilitate seamless communication with clients.
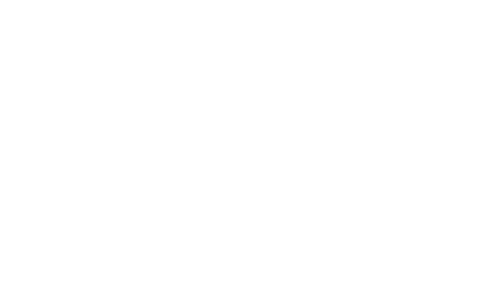
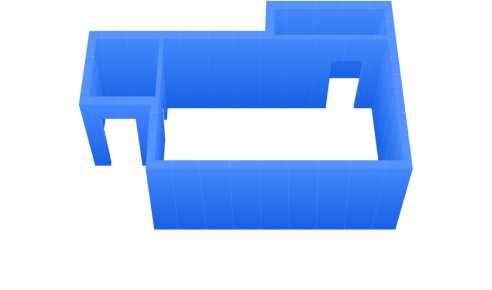
Client
RiteSpace
Location
Southport, Australia
Project goal
Automate management workflows
Team
- Project manager
- Senior developer
- 3D designer
- UI/UX designer
Project timeframe
- Design – 2 months
- Software development – 9 months
- 3D model development – 2 months
Client testimonial
“Guys did a great job. This wasn’t my first experience of working with hired IT expert teams and I was concerned with expressing my main points clearly enough. As a result, what I wanted was pretty well understood by this team from the get-go and expanded into our new dedicated app.”
Solution provided
The client provided us only with a basic description of the expected end product without offering any more specifications. That’s why we had to personally detail particular feature requirements and settle them with the client in the process.
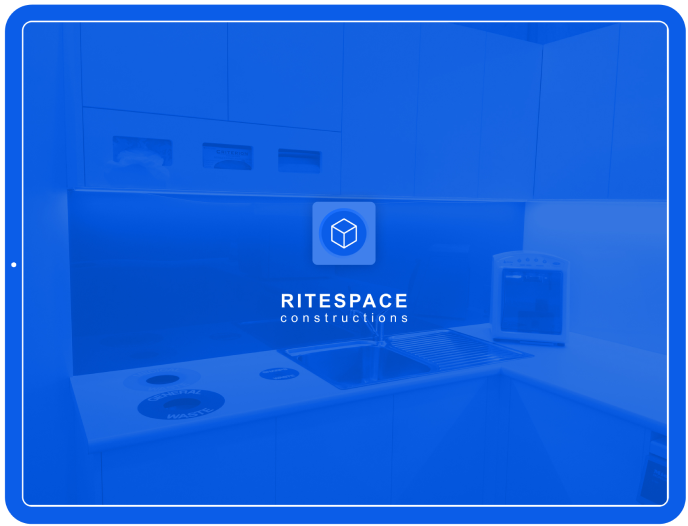
3D catalog models
One of the major tasks of the future app, apart from creating two-dimensional planning, was visualizing catalog models in a 3D environment and, if need be, creating a foundation for adding AR models.
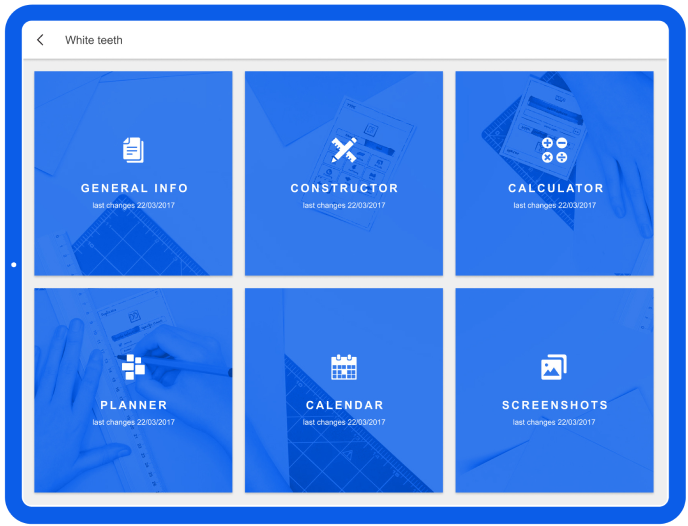
Constructor
The major part of the app consists of a constructor. With its help, employees can model spaces from scratch, delineate wall contours and doorways, and arrange furniture and equipment. Working with a convenient constructor, it becomes much easier and faster to calculate approximate pricing for a turnkey project.
It was especially important to work through planning elements in the constructor. They needed to be thoroughly measured and have no conflicts with the basic architectural design requirements.
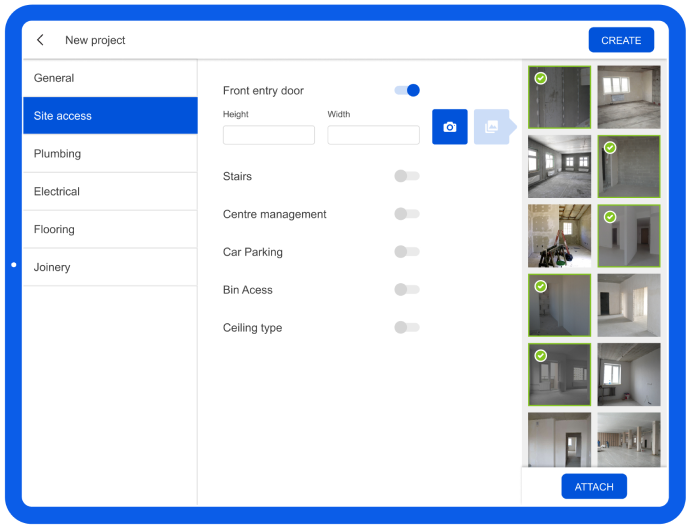
After that, we developed a new project creation option. This allows company managers to avoid re-launching the constructor every time they need to establish a new project with a new client. Instead, they can go through several projects without exiting the app. (This is very convenient when managers need to handle a heavy inflow of clients and need to work with several similar projects.)
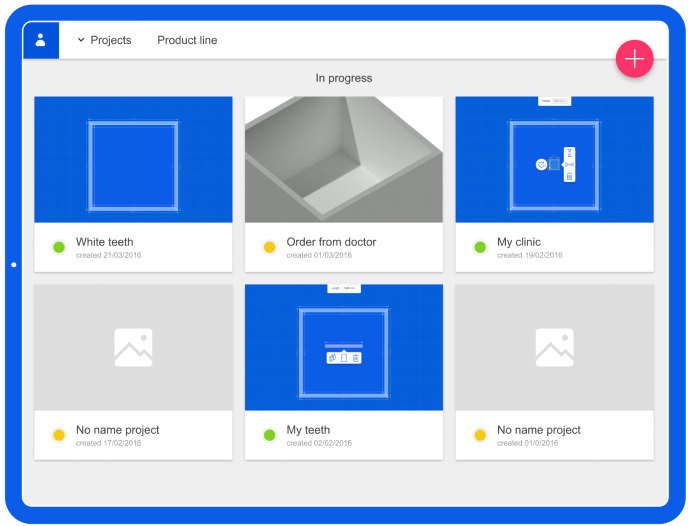
Project gallery
The next step was to create a project gallery where basic project information would be stored and that would provide fast access to catalog elements. We managed to provide it in an intuitive format so that even new managers won’t have issues using it.
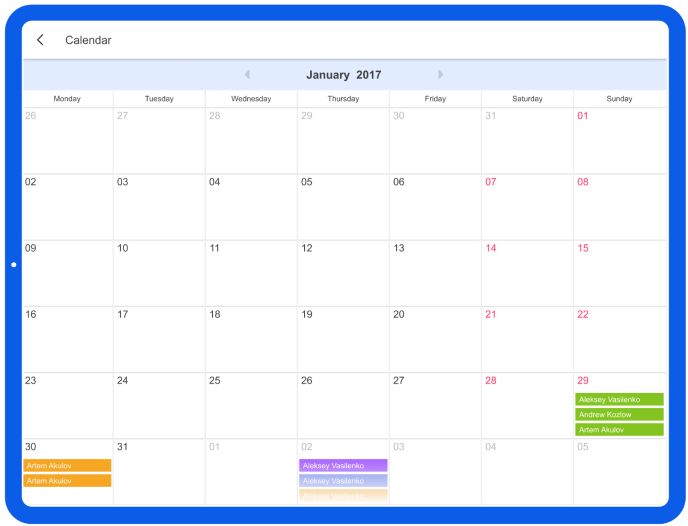
Built-in calendar
We also implemented a calendar feature for scheduling client meetings, arranging times of material and equipment delivery, and monitoring building and repair works.
Results
At the project’s inception, we navigated initially vague requirements, providing us the opportunity to infuse our expertise into crafting the technical reference. After securing approval for this framework, we embarked on the software implementation phase. This culminated in the development of innovative business tools designed to:
Minimize routine
manual tasks
Enhance overall
productivity
Boost employee
efficiency
